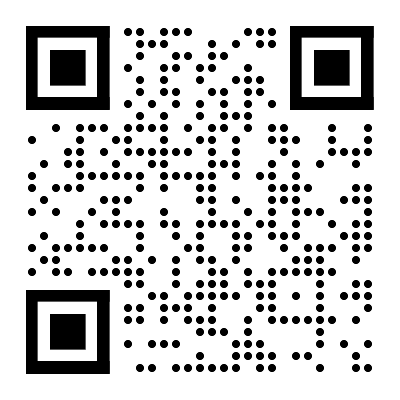
微信扫一扫联系客服

微信扫描二维码
进入报告厅H5

关注报告厅公众号
Improve Your Ability to Read and Interpret All Types of Construction Drawings
Blueprint Reading is a step-by-step guide to reading and interpreting all types of construction drawings. Filled with hundreds of illustrations and study questions, this easy-to-use resource offers a complete overview of construction drawing basics for every aspect of the construction process- from site work, foundations, and structural systems to interior work and finishes.
Covering all the latest technological advances, noted architect Sam Kubba offers detailed information on: Blueprint standards-ANSI, ISO, AWS, and ASME Computer-aided design (CAD) and computer-aided design and drafting (CADD) Lines, views, elevations, and dimensions Layouts of all construction drawing types-architectural, structural, mechanical, and electrical Specifications-MasterFormat and UniFormat Symbols-materials, electrical, plumbing, HVAC, and others How to avoid costly pitfalls on construction projects
You'll also find a glossary of terms for quick reference, convenient tables and charts for identifying symbols and abbreviations, and much more.
Inside This Skills-Building Guide to Construction Drawing Basics
• Blueprint Standards • Blueprints and Construction Drawings: A Universal Language • Understanding Lines • Types of Views • Understanding Dimensions • Layout of Construction Drawings • Understanding Industrial Blueprints • The Meaning of Symbols • Understanding Schedules • Specifications • ISO Issues, Codes, and Building Regulations • Construction Business Environment
提高你阅读和解释所有类型的施工图的能力
《蓝图阅读》是阅读和解读所有类型的施工图的分步指南。本书充满了数以百计的插图和学习问题,这个易于使用的资源为施工过程的各个方面提供了一个完整的施工图基础概述--从现场工作、地基和结构系统到内部工作和装饰。
涵盖了所有最新的技术进步,著名的建筑师Sam Kubba提供了以下的详细信息。蓝图标准--ANSI、ISO、AWS和ASME 计算机辅助设计(CAD)和计算机辅助设计和绘图(CADD) 线条、视图、立面和尺寸 所有施工图类型的布局--建筑、结构、机械和电气 规格--MasterFormat和UniFormat 符号--材料、电气、管道、HVAC和其他 如何避免建筑项目中昂贵的陷阱
你还会发现一个供快速参考的术语表,用于识别符号和缩写的方便的表格和图表,以及更多。
这本《建筑制图基础知识技能培养指南》的内容包括
- 蓝图标准 - 蓝图和施工图。一种通用的语言 - 理解线条 - 视图的类型 - 理解尺寸 - 施工图的布局 - 理解工业蓝图 - 符号的含义 - 理解时间表 - 规格 - ISO问题、代码和建筑法规 - 建筑商业环境
通过www.DeepL.com/Translator(免费版)翻译
相关文库
经典收藏:《梵高绘画 Vincent_van_Gogh_The_Drawings》
2643
类型:电子书
上传时间:2021-07
标签:绘画、艺术、梵高)
语言:英文
金额:30积分
图书-艺术(Art)-2005
1818
类型:学习教育
上传时间:2022-03
标签:图书、艺术、少儿)
语言:英文
金额:30积分
电子书-舞蹈解剖学(英)
1781
类型:电子书
上传时间:2022-01
标签:舞蹈、解剖、艺术)
语言:英文
金额:5积分
经典收藏:《绘画杰作》 (第二版)
1663
类型:电子书
上传时间:2021-07
标签:艺术、绘画、经典)
语言:英文
金额:30积分
艺术和资产报告2023
1619
类型:行研
上传时间:2023-12
标签:艺术、资产)
语言:英文
金额:5积分
电子书-伊斯兰艺术和建筑美学(英)
1484
类型:电子书
上传时间:2021-06
标签:美学、艺术、伊斯兰)
语言:英文
金额:5积分
Pitch the Perfect Investment《推销完美的投资》
1349
类型:电子书
上传时间:2020-10
标签:投资、艺术、案例)
语言:英文
金额:5积分
电子书-日常手机摄影:如何使用你的手机摄像头拍出很酷的照片(英)
1345
类型:电子书
上传时间:2021-12
标签:艺术、手机摄影、技巧)
语言:英文
金额:5积分
2022年艺术市场报告(英)
1105
类型:专题
上传时间:2022-07
标签:艺术)
语言:英文
金额:5积分
当艺术遇见AI:科艺融合的新探索
1103
类型:行研
上传时间:2025-04
标签:艺术、AI、科艺融合)
语言:中文
金额:5积分
积分充值
30积分
6.00元
90积分
18.00元
150+8积分
30.00元
340+20积分
68.00元
640+50积分
128.00元
990+70积分
198.00元
1640+140积分
328.00元
微信支付
余额支付
积分充值
应付金额:
0 元
请登录,再发表你的看法
登录/注册